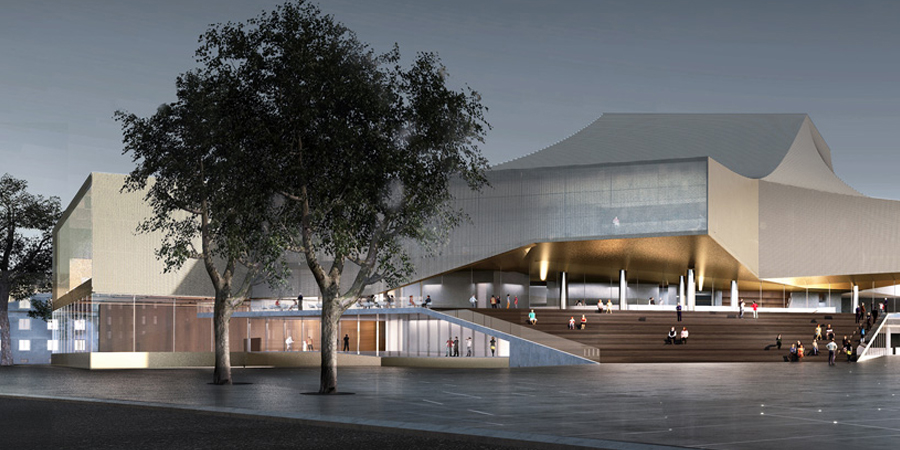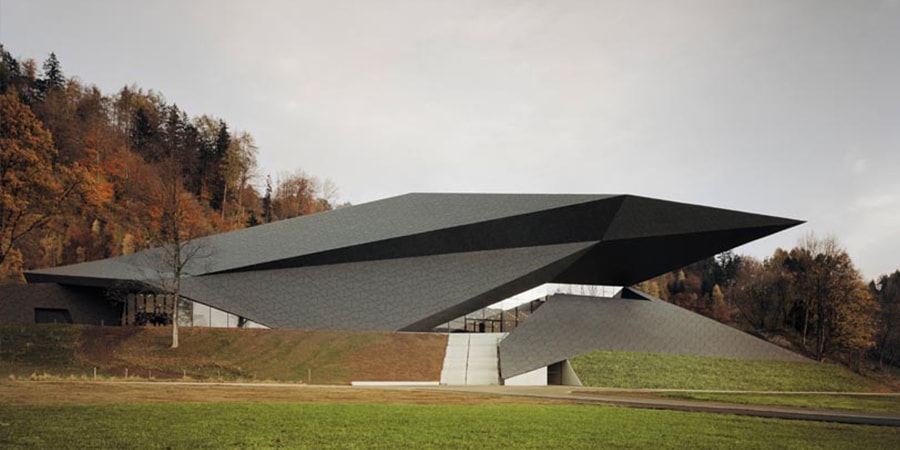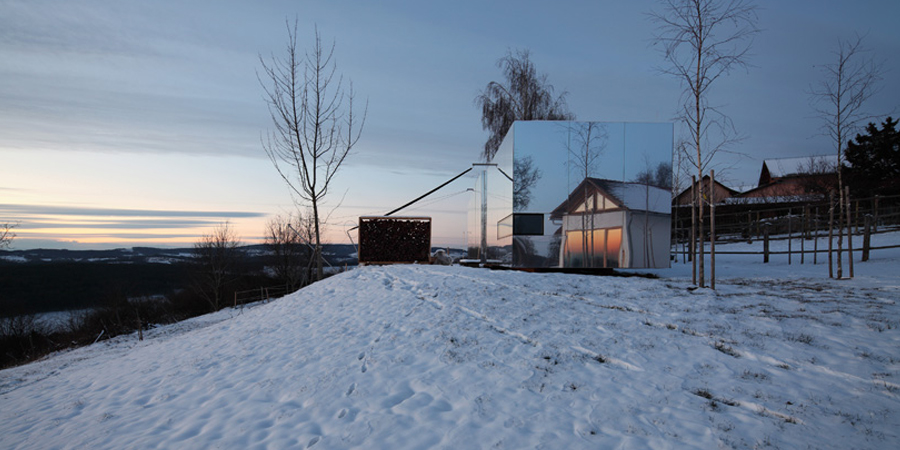The austrian firm Delugan Meissl has completed the ‘hyundai motorstudio goyang’, a building that forms the largest center for automotive culture in south korea. The scheme brings together a range of functions — including sales, branding, and customer entertainment — alongside a series of exhibition spaces, all defined by three characteristic elements: landscape, vertical green, and shaped sky.
Delugan Meissl’s competition winning-design responds to hyundai’s ‘modern premium’ strategy, which encompasses the fields of technology, functionality, design, comfort, and sustainability. these central themes have been incorporated into the firm’s ‘global dealership space identity’ (GDSI) manual — a guide that outlines basic design ideas for hyundai dealerships and showrooms.
Internally, the elements of landscape, vertical green, and shaped sky permeate the motor studio without interfering with views of the automobiles. the cars are presented from a range of different perspectives, within a layout conceived as an urban or natural landscape where visitors can wander freely. the primary challenge for the architects was to unite a multitude of functions within one structure. Sales areas, a brand center, an automotive theme park, and various offices are stacked horizontally, connected through vertical design elements.

The Delugan Meissl has been selected to extend and refurbish the ‘badisches staatstheater karlsruhe‘ – one of germany’s most successful opera and theater halls. located in central karlsruhe, the existing building is positioned directly at the intersection of the city’s two main thoroughfares.
The redesign incorporates the important parameters of the existing building, while simultaneously strengthening its qualities with regard to the interior as well as the exterior. The theater is extended along three development axes, creating a building that is well connected to its urban surroundings, openly presents its various functions, and establishes a clearly defined free space. The building reaches towards the far edges of the plot, solidifying the visual relationship between the city and the theater, and thus anchoring the new building more strongly within the urban fabric.
Internally, the foyer expands across multiple levels and functions as a public meeting point between the multifunctional theater space and the multitude of stages within the building. In doing so, the sculptural attributes of the structure are preserved and continued. The whole ensemble is held together by a prominent roof structure, which creates a strong visual appearance suitable for an institution of such importance.

The geometry of the festival hall in erl, austria by Delugan Meissl derives its form from the site’s surrounding topography. Juxtaposed against a background of rock formations, its positioning relates to the landscape and the existing passionsspielhaus in which this new structure is oriented towards. The topographic imprinting of the bordering environment is carried through to the interior of the building where two central parameters direct the architectural approach – the interplay of inside with outside – taking into consideration the spatial composition of the functionally optimized concert hall.
The staircase which leads to and offers access to the structure, is integrated into the terrain drawing visitors into the asymmetric construction of the grand foyer. A cloakroom and reception desk are situated near the entrance offering manifold views to the nature that abounds. In the opposite direction, another set of steps guides one to the upper level gallery, where the relationship between the interior and exterior is again merged through the implementation of an extensively western façade made from glass. Also located on this second floor are the secondary functions of the building. The orientation, room sequence and functional relations are integral parts of the architectural dramaturgy: ample communication areas, retracting and expanding circulation areas and varying room heights translating the building’s tectonic geometry in a sensory manner.
The approach to the concert hall is staged through a gentle surge at the entrance level. The respective levels of the foyer are connected with the performance area through two entries. The latter is situated in the centre of the building like a shell, its rear being anchored in the rock. The overall spatial layout and pathways have been conceived as vast communication zones, narrowing and widening circulation areas as well as varying ceiling heights, translating the tectonic building geometry in a sensual and comprehensible way.

The Designed by Delugan Meissl, this reflective housing unit consists of a prefabricated timber structure ready for implementation at any designated plot. Appropriately named ‘casa invisible‘, the building is 14.5 meters in length and 3.5 meters in width, which allows the scheme’s individual pieces to be easily transported to site.
Offering its occupants a high degree of spatial flexibility, the open layout is structured by a chimney and a wet room, delineating three areas for individual use. Pale timbers and white furnishings are used throughout the interior, accentuating the bright and spacious atmosphere inside the small dwelling.
Through the use of modular construction and the intensive use of wood, the housing units can be completely disassembled – minimizing their environmental footprint. Other advantages of the product are its relatively low cost, uncomplicated assembly, and its potential to suit a variety of locations.