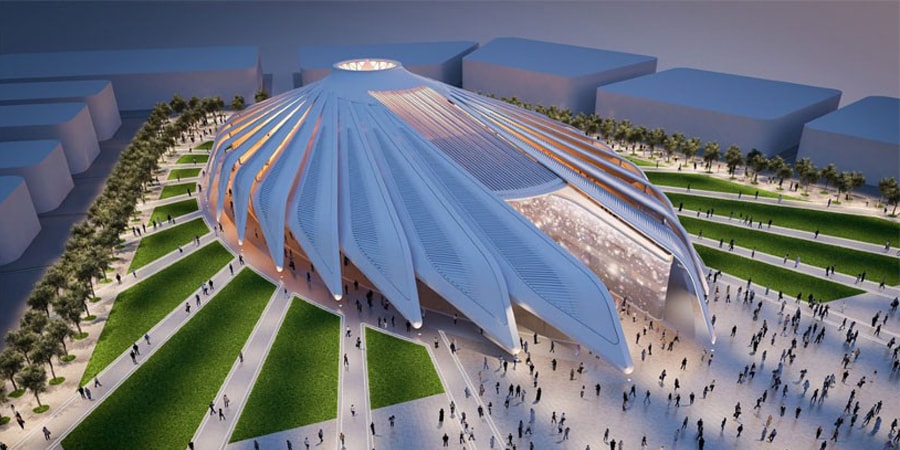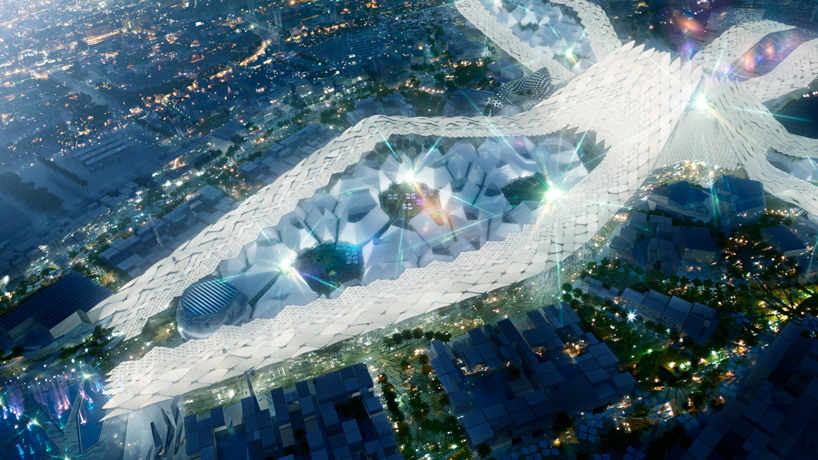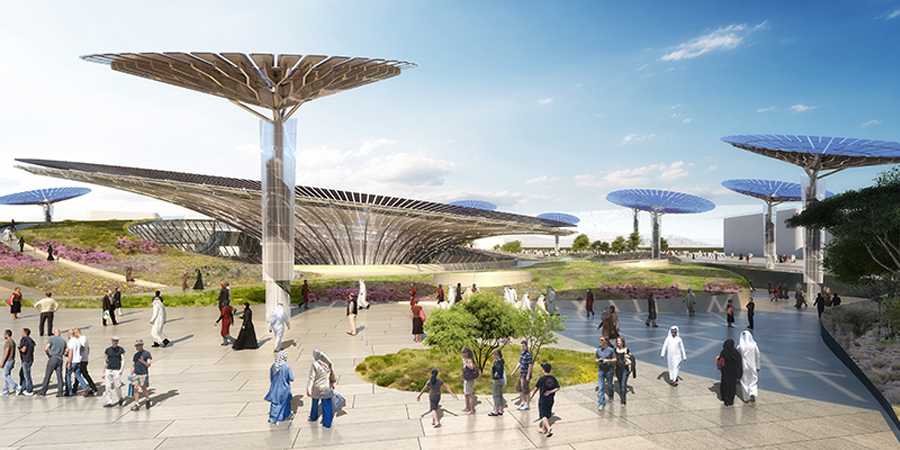
Selected from 11 proposals submitted by nine acclaimed firms around the world, spanish architect santiago calatrava‘s dynamic winged pavilion will be realized to represent the UAE at expo 2020 in dubai. Under the theme of ‘connecting minds, creating the future’, the ‘falcon-inspired’ design will sit facing the al wasl plaza, which is the heart of the 200-hectare exhibition zone.
This will be santiago calatrava‘s second announced dubai project in addition to the observation tower in the city’s creek harbor. The pavilion at the expo 2020 is expected to measure up to 15,000 square meters and will include numerous exhibition areas, an auditorium, food and beverage outlets and VIP lounges. additionally, it will utilize and embrace sustainable building principles.

After it was confirmed that dubai would become the first middle eastern city to host the world expo in its 160 year history, HOK released further images of their proposal for the site. The futuristic and innovative design draws on traditional emirati planning concepts, fully embracing the heritage and history of the region. The ‘connecting minds, creating the future’ inspired scheme comprises three pavilions, symbolizing opportunity, sustainability and mobility, connected through an expansive central plaza.
Dubai’s selection was announced on novmber 27th by representatives of the 167 bureau international des expositions (BIE) member nations. HOK worked as lead designers for the project, alongside populous and arup.
Equidistant from the centers of abu dhabi and dubai, the 1,082-acre (438-hectare) expo site is located next to the new al maktoum international airport and in close proximity to jebel ali port, the third busiest port in the world.
Referencing traditional arabic souks, the development encourages interaction among visitors through the placing of small clusters of exhibition spaces in the center of the design, with the larger pavilions situated around the perimeter of the site. A central plaza, named the ‘al wasl’ – the historic arabic name for dubai, which means ‘the connection’ – links the site’s various zones.
Considering the environmental implications of the event, photovoltaic panels positioned on building façades aim to provide at least 50% of required energy. The boulevards will be shaded by the photovoltaic fabric structure, while the smaller connective streets will be protected from the sun through the use of pavilions and strategic landscaping. At night the iconic structure will be illuminated through a variety of digital projections. Greywater recycling and the reuse of discarded materials also form a key part of on-site sustainability.
After the conclusion of the event the three main pavilions will be amalgamated to form the ‘museum of the future’, a national institution celebrating the achievements of the expo and ensuring a legacy for the project, the region and its people.
HOK teamed with populous, who provided venue planning, shade structure and participant design guidelines, while arup provided infrastructure and transportation services.

In march 2016, designs were revealed for three of the largest pavilions to be erected for expo 2020 dubai. Alongside designs from BIG and foster + partners, grimshaw presented plans for the ‘sustainability pavilion’, a structure designed to offer an immersive, educational, and engaging experience for the global event’s expected 25 million visitors.
Speaking at abu dhabi sustainability week, grimshaw has now unveiled revised images and features of the pavilion, which is set to open at expo 2020 on october 20, 2020. The practice is lead designer and architect of the pavilion, and is working with a multi-disciplinary team that comprises engineers BuroHappold, exhibition designers thinc, and an advisory group that includes sir tim smit, founder of the eden project, and dennis bushnell, chief scientist from NASA langley research center.
Conceived as a celebration of ecology, sustainable technologies, and design, the sustainability pavilion will be a working demonstration of the effectiveness of solar energy, water harvesting, and material optimization. The design is organized around a central building that offers 8,000 square meters of exhibition space, an auditorium, a courtyard, and a reservoir. An over-arching roof structure not only provides shade, but also generates power with large photovoltaic panels drawing energy from the sun.
A series of ‘energy trees’ surround the main pavilion, tracking the sun and harvesting additional energy. The pavilion’s landscaping and walkways, which closely reference the wadi riverbeds, meander around the performance spaces, while flora from the region is embraced as a key feature of the overall exhibition design. After the expo closes in april 2021, the permanent pavilion will live on as a science ‘exploratorium’.