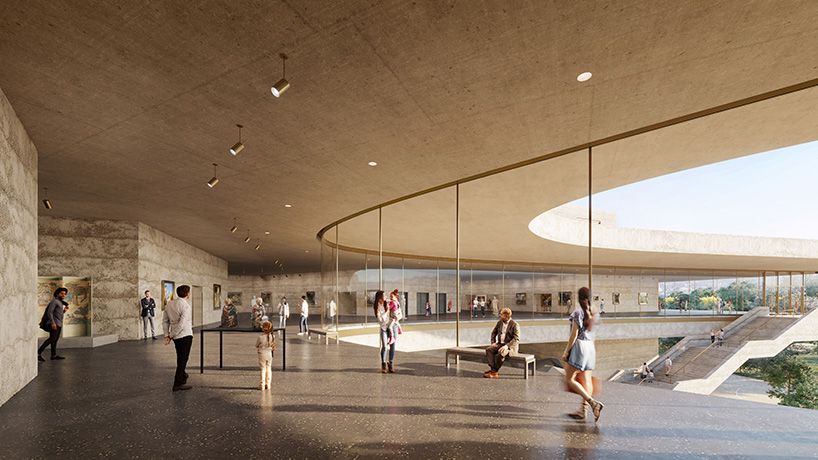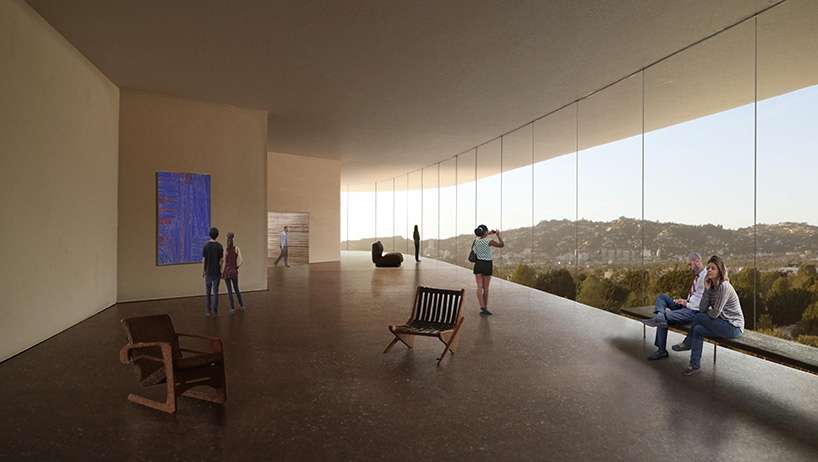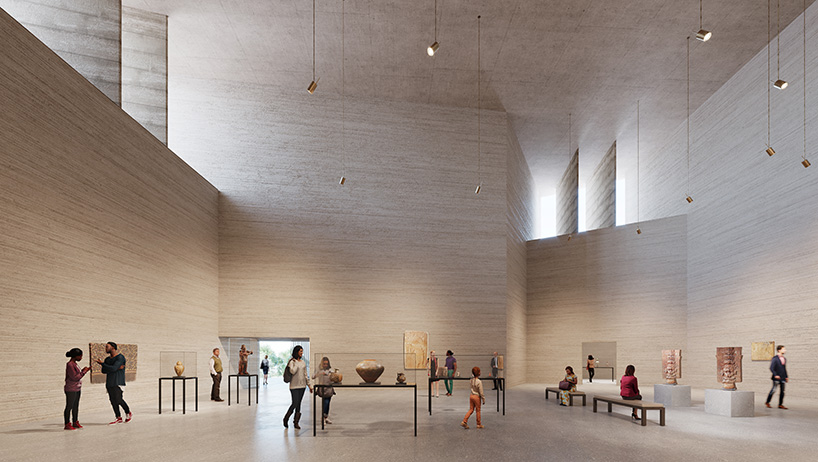The los angeles county museum of art (LACMA) has revealed new images of its planned permanent collection building, designed by swiss architect peter zumthor. the unveiling follows the announcement that philanthropist and entertainment executive david geffen has pledged $150 million USD toward the museum’s new galleries — the largest single cash gift from an individual in the museum’s history. the scheme will also open up three-and-a-half acres of new public outdoor space, including landscaped outdoor plazas, sculpture gardens, and integrated native and drought-tolerant vegetation.

The peter zumthor-designed building — to be known as the ‘david geffen galleries’ in honor of the gift — will be approximately 387,500 square feet, or 36,000 square meters. the plans include the construction of seven semi-transparent pavilions that support an elevated, organically shaped, and translucent main exhibition level. this structure would extend over wilshire boulevard to an area of land that is currently used as a parking lot. existing parking spaces will be relocated to a new 260-space structure to be built nearby.

The goal of the project is to replace the site’s four aging buildings — which have serious structural problems — and to improve the functionality of the museum building for the permanent collection. the project also includes a 300-seat theater for lectures, music, and performances. demolition and construction is anticipated to commence in late 2018 and be completed by the end of 2023, at the same time as LA’s metro purple line station opens.
