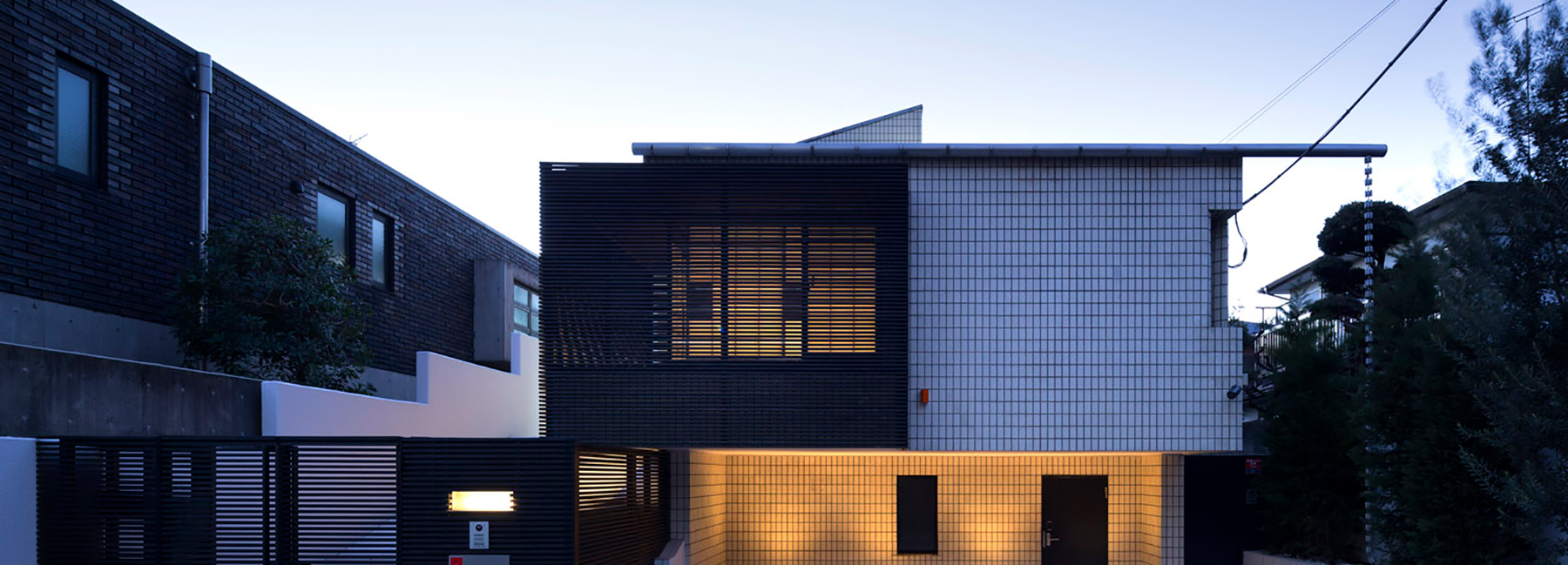
The tokyo based firm Apollo architects has shared its ‘trim’ residential project where the design team overhauled a client’s family-inherited home in japan. Instead of tearing it down and starting anew, the architects saw an ‘authentic beauty’ to the architecture and decided to work with the existing framework.
The building itself is over thirty years old and the renovation focused on rehabilitating and reorganizing the interiors, while the exterior was left nearly untouched aside from the entrance, windows, and doors. In order to retain the atmosphere and character of the previous home, apollo architects enhanced the existing details of the interior using a more contemporary material palette. In contrast to the distinctive wood interior of the existing structure, the renovation uses an abundance of hard, sharp materials including marble, border tiles, and glass to create a simple, stylish space expressed in white.
The kitchen is the heart of the project, with the dining and living rooms organized on either side. ceiling height was maximized by turning an attic space into a void featuring a skylight. the three spaces are loosely partitioned by portal-like frames that utilize existing beams and columns; as one moves between the spaces, views of the interior and exterior change and capture the different activities happening at home.
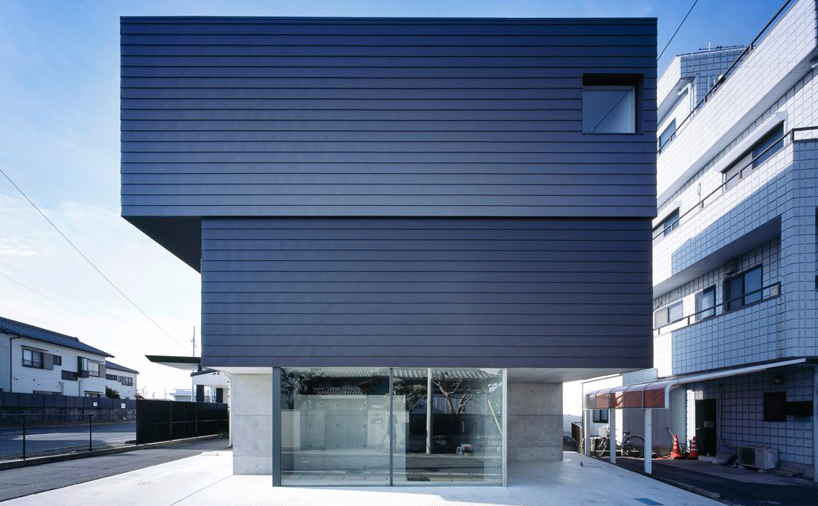
The apollo architects & associates have completed their latest mixed-use project consisting of a residence and a contemporary art gallery space. Sited in obu city in the aichi prefecture, the building is made up of three stacked volumes. The hybrid scheme features a podium on the 1st floor level composed of reinforced concrete and glazing. as the upper levels increase in size, the steel siding material changes color to establish its differentiation, while providing a distinct character from its proportion with a sense of floating in the space.
The cantilevered second levels hold the living areas with the external positioning forming a garage space underneath for two cars. Meanwhile, the ground floor features a fully glazed façade to invite views into the gallery from the street. The floor of this gallery has been purposely lowered as a semi-underground sunken space, while a concrete partition prevents direct daylight, allowing visitors appreciate the art via reflected light on the ceiling.
Access is through a separate staircase which takes the residents directly into the second floor. A monochromatic color scheme has been used to establish simplicity and allow the home to be converted into an extension of the gallery below. With the communal spaces hosted in the second floor, the top volume hosts the bedroom and private programs which are lit by skylights positioned above the balcony and staircases.
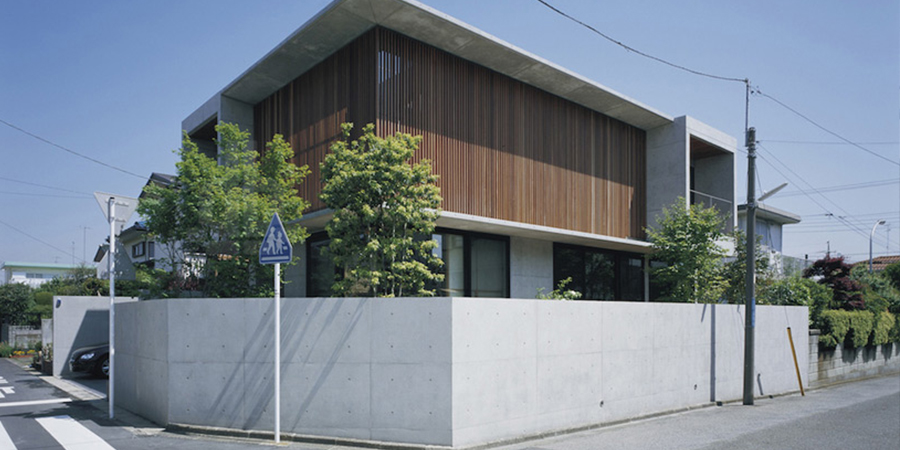
‘Foo’, designed by the apollo architects & associates, is a two-family residence located in yokohama, japan. situated on a corner lot, a primary aim of the scheme is to create privacy from the street. the house is composed of an exposed concrete structure and surrounded by tranquil outdoor garden spaces. an upper level patio is screened by vertical slats of serangan batu wood. Thin floor slabs extend beyond the screen, in order to shade the façades and express the building’s composition. On either end of the building, at the same height, framed rectangular volumes open outward to create elevated views of the context.
An elongated outdoor space is situated along the front of the house, with privacy provided by a concrete wall wrapping the corner lot property. The residence is comprised of a shared kitchen, living, and dining areas, as well as a common ‘japanese room’ and study. Two separate bedrooms are placed on either level, and a kids room on the upper floor. An outdoor balcony is accessible from the upper bedroom and the children’s room, and accesses a roof deck via an exterior staircase. These exterior spaces serve as a common oasis for the two families, and provide views of the residential context.
In contrast to the closed off nature of the building’s façade, the interior spaces are spatially open, to allow for spontaneous interaction between the two families. A variety of finish materials contrast the monolithic concrete structure, including teak wood on the ceilings and floors, as well as walnut fixtures and oak tables and chairs.
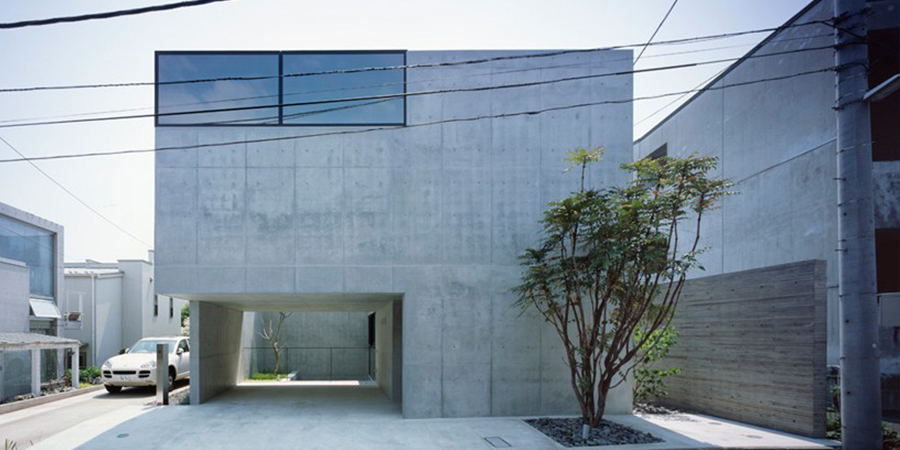
Shaped around the client’s love for their cars and art collection, ‘grigio house’ by apollo architects and associates is one of the japanese firm’s latest residential projects located in a tranquil neighborhood in tokyo. The home is accessed through a discreet entrance located on the side, adjacent to the sheltered parking area created by the overhang of the structure. Minimalistic in form, a simple bronze-tinted window has been placed at the top corner of the house, illuminating the second floor living, kitchen and dining area. The exposed concrete materiality has been continued throughout the interior where a L-shaped floorplan establishes the three-levels of naturally lit spaces, with an open courtyard at the core.
The basement area is dedicated to the clients’ daughter where the space is designed to evoke a feeling of a café or library atmosphere. Meanwhile a sculptural, cantilevering staircase connects the whole property together, with the master bedroom located on the first floor. As for the interior design, the refined furnishings all match the minimalistic nature of the whole home, providing a backdrop for the vibrant artwork by japanese artist mika ninagawa–enhancing the muted grey space with splashes of primary color.
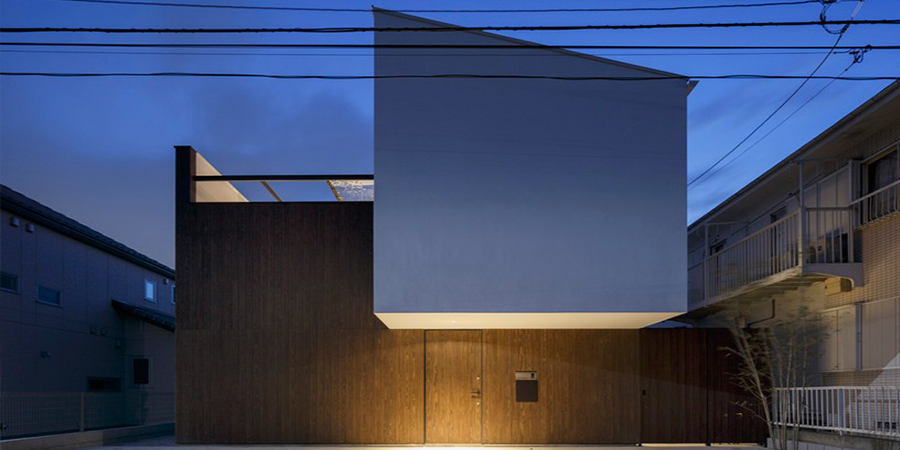
Residing in a peaceful neighborhood in kawasaki-city, japan is ‘patio house’ by apollo architects and associates. The scheme is characterized by its minimalistic façade — a stark, white box that effortlessly extrudes from the timber structure. Internally, the layout circulates around a central patio. Due to the lack of windows on the exterior, the residence gives the impression of being a highly private and enclosed space, but coupled with the fully glazed internal walls natural light entering the rooms is maximized.
Split between two levels, a single tree (stewartia monadelpha) has been planted at the center of the patio. The living spaces are furnished in a contemporary style, along with touches of traditional japanese tatami and a slanted ceiling surface constructed with SPF timber becomes visible. The glazed surfaces reflect the natural light from the central void, producing a play of light and shadow on the ceiling.
On the upper levels, built-in furniture has been installed to provide seamless storage for personal items, while large sliding doors have been included for the unity and consistency of the different communal spaces. Raised on a platform are the dining and kitchen areas, this gradual and subtle transition adds a theatrical aspect whem moving from one area to the other.